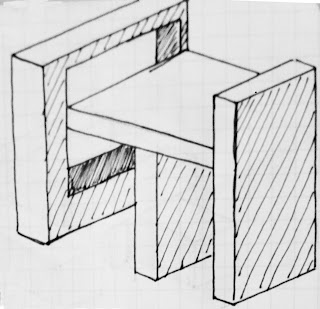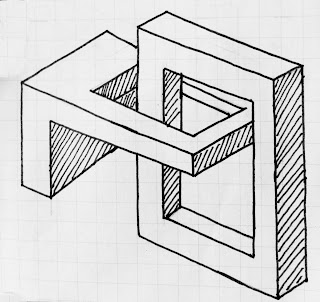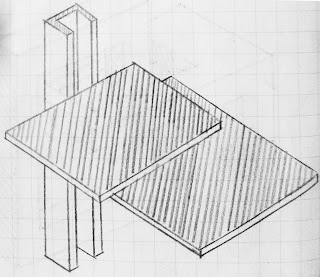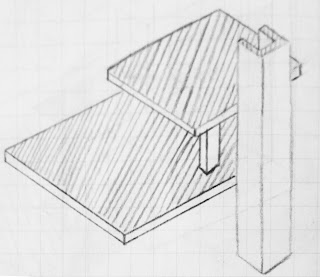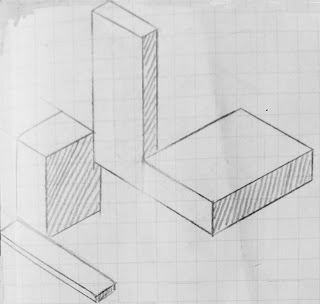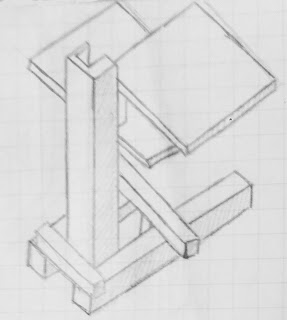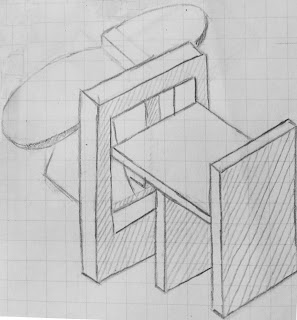Tuesday 28 June 2016
MASH UP
A new type of dynamic
and innovative collection building integrates
natural topography and human-made systems, create a
new balance among society. Revolutionary designs
and research follow conception of garden on the roof lies in the rigorous
interface between architecture, landscape and geology. Environment
acts as an archive and a gallery leading
to new forms of architecture connects interrelated fields of urbanism. Private spaces inaccessible to the general public created a series
of imaginative works determined by
the position of architecture and design.
Zaha hadid:
Ma Yansong:
Winy Mass: http://www.archdaily.com/776724/mvrdvs-reflective-wunderkammer-in-rotterdam-is-given-the-green-light
MOVING ELEMENTS
Removable glass, when this room doesn't have lecture, glass would be entirely opened, connecting inside and outside.
Moving walkways would be much more convenient, and there are shelves near the walkways, it could be described as a mobile library.
REAL TIME IMAGES
Bridge connects two buildings
Offices and self-learning area
Studio and workshop
Gallery and lecture room
Tuesday 3 May 2016
THE 36 CUSTOM TEXTURES
Textures
Light
This pattern can relate to environment in this light rail station. It builds the contrast between the water. On the another aspect, unlike other light patterns which less shapes are contained in one picture, it uses this shape to create negative space.
Medium
This one is also similar to the light pattern used in this project, it suits this environment. Moreover, the shape of this is similar to the shape of the trains, fluid shape.
Dark
I choose this texture because it is just simple lines divided space, kind of relating to the Geometry as a tool for spatial organisation from Rudolf Schindler and it builds comparison to the wooden blocks.
THE 18 SKETCH AXONOMETRICS
1. The univesal human experience of architecture as evidenced by the univesality of design
2. Forms generated for a specific situation
3. Geometry as a tool for spatial organisation
4. Intersecting Spatial Relationships
5. The aesthetic and functional unified in one element
6. Structural Optimisation
INTERCONNECTION
(Geometry as a tool for spatial organisation + The aesthetic and functional unified in one element)
( Intersecting Spatial Relationships + Structural Optimisation)
(The univesal human experience of architecture as evidenced by the univesality of design + Forms generated for a specific situation)
Subscribe to:
Posts (Atom)

















































